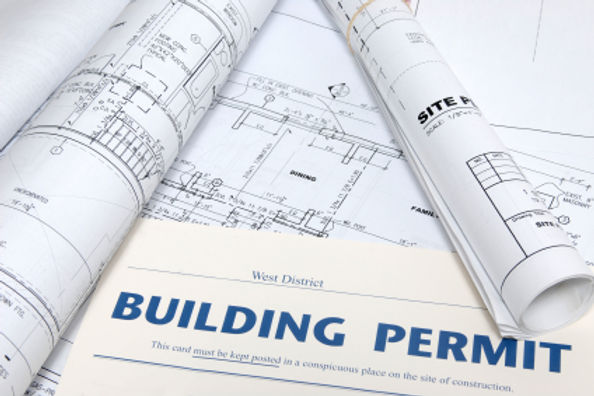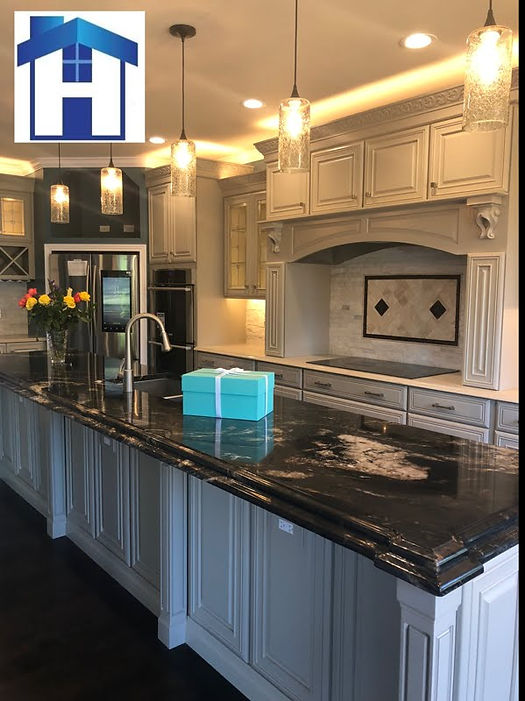1. No License, Registration, or Insurance Don’t allow a “contractor” to remodel your home who does not have the proper license. The only exception is for very small projects that are specific to the capabilities of a handyman. Even then, hire a handyman who has a registered company and insurance. 2. Large or Unusual Down Payments You may say, “Okay, I will not hire a “contractor” who asks for an unusual down payment, but what is unusual?” A typical, minor kitchen remodel costs about $25,000. The down payment should be no more than 30% of the project. In other words, the down payment would be $7,500 for this project. The rest of the payment schedule should be 30%, 30%, and 10% (after the project is completed). 3. Pressuring To Buy “If you buy today, we will offer 15% off.” “If you don’t buy today, then your project won’t start for 2 months.” “Contractors” pressuring homeowners to buy now or offering deals to purchase immediately is generally a red flag that something isn’t right. At the very least, the request indicates that the company may be strapped for cash. And, in that case, how can a company warranty remodeling work if the company isn’t in business; so, don’t be intimidated by high-pressure tactics. 4. Skills Don’t Match Project Would you hire a dentist to do a root canal? Of course you would. Now, would you hire a dentist for chiropractic work? Not likely. Although both services are medical related, they can’t be performed accurately by individuals that are not trained in the specific service. This scenario applies to contracting, as well. If you want to replace your roof, you won’t hire a carpenter to do it. It may seem like roofing and carpentry apply to one another, but they don’t. So, watch out for “contractors” who don’t have the skills to match the project. 5. Not Responsive Did you leave a voicemail? Have you written an email? And, did you receive no response? This is a warning sign that you are working with a bad contractor. With email, cellphones, and social media, there’s little to no excuse for zero communication. Honestly, if that is the case, then the lack of response is by choice. 6. Trouble Keeping Appointments If your “contractor” that you are thinking of hiring, or who you have already hired, has difficulty keeping appointments, then, at the least, you have an overworked contractor, which could lead to longer project completion times. But, most times, it is a form of unprofessionalism that is indicative of more company-wide or management-style issues. For instance, it could indicate a lack of structure or process, such as not having office personnel to schedule or follow-up with appointments; it could indicate a lack of tradesmen available to help complete a project; or, it could indicate a lack of interest in your project, which, if that is the case, then you definitely don’t want to hire the contractor. 7. Bad Reviews The Internet is a great place to find honest feedback about contractors nowadays. The first place you will want to check is Google. After Google, check the results of a Google search. Type the company name into the search bar and find a couple of websites where the company is listed and look for reviews. Finally, check social media, specifically Facebook and Houzz. But, if the company has bad reviews, then proceed with caution. One bad review may not indicate a bad contractor, but a lot of them will. 8. Contractor Uses A Lot of Subcontractors So, if you were to build a new house, you would hire a Home Builder. But, you may be surprised to find that throughout the process, the home builder’s company only does a few parts of the project. That’s because the home builder hired subcontractors to complete the specific work on the project; i.e., foundation/concrete, plumbing, electric, etc. For a home builder, this is standard. For a kitchen remodeler, this is not. Ask your contractor if he has ‘guys’ he works with or if he hires a plumber, an electrician, a carpenter, etc. to do the work. If he has a lot of subcontractors then you can expect to pay more at the least. But, this shows that the contractor is just someone who is organizing and hiring other people to do the work. You don’t want to pay a premium for someone who is just orchestrating the project. 9. Bad Attitude A bad attitude makes it uncomfortable to work with someone, so don’t hire a contractor who has a bad attitude. For a kitchen remodel, you will be working closely with a contractor for 4-6 weeks, and you don’t want to work with someone who has a bad attitude. You want to know that if something comes up, then you can have an open-and-honest conversation with your contractor. Otherwise, a bad attitude could be a sign of a bad contractor. 10. Low Bid Always receive 3 bids for any home remodeling project, especially more costly projects like kitchens, bathrooms, and decks. This is the rule of thumb. If you receive 3 bids for a bathroom and one of them are substantially lower in price, then there are a couple of things going on. Ask the contractor if what they provided a bid for matches the scope of work. Missing 1-2 line items is typically the case. If the contractor said that he did bid the job correctly and the price he provided is a lot lower than the other 2 bids, then he is probably inexperienced and is underestimating the costs of the project. This is definitely not a contractor you want to hire because he is trying to make money and if he underbid the project, then he won’t have the money to finish your project or finish it correctly. Either way, don’t hire this bad contractor. 11. No Contract Don’t allow a “contractor” to touch your home without a written contract. A contract protects












