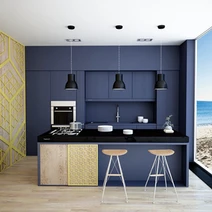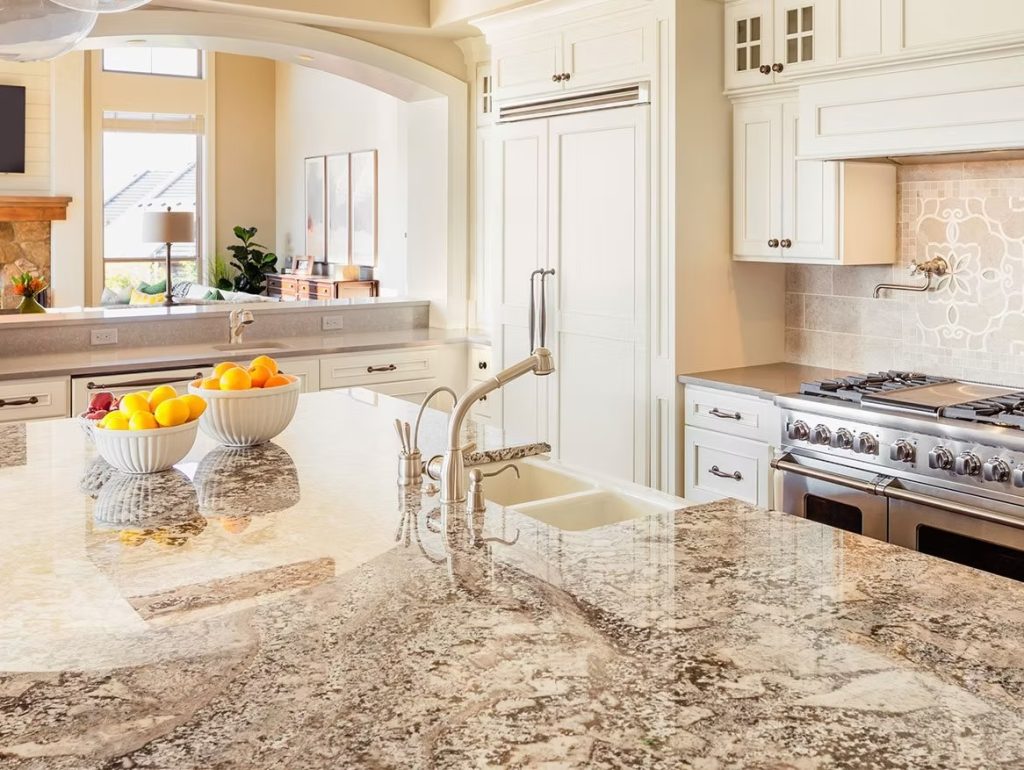A Straightforward Guide to Your Fireplace Remodel
In today’s market, manufacturers are producing materials that perform better. For example, the standard window is filled with argon gas between two panes of glazed glass. This type of process results in a low-e window, which, essentially, keeps the cold weather out during the winter and the hot weather out during the summer. Other types of material that perform better include insulation and furnaces. If you combine all 3 together, you eliminate the need for a fireplace for the purpose of warmth. The truth is that outside of older homes, fireplaces are primarily used for ambiance and decor. However, a well-designed, custom-built, fireplace can not only be an addition to a room’s design, but a fireplace can be the focal point of the room. In this article, I will talk about steps for planning your custom fireplace. Disclaimer: This is not a how-to article. I assume that a professional tradesman will complete the installation of the firebox. This article provides helpful tips to assist the homeowner with planing for, and what to expect from, a custom fireplace project. What’s Included? For any successful home improvement project to be a success (redundant, I know) requires planning – good planning. Just like a chef wouldn’t start cooking without all of the ingredients, neither would a tradesman start a project without all of the material. Here are the items that go into building a custom fireplace. Vent-Free Gas Firebox Insert The firebox is exactly what it sounds like – it is a box that holds the fire. There are 2 options for a type of firebox insert: vent and vent-free. Vent fireboxes are like a traditional fireplace, which requires a chimney to vent fumes. Vent-free fireboxes use indoor air for combustion, so chimneys, or venting to outside of the home, are not required. Vent-free, gas-powered (natural or propane) is one of the required components to start building your custom fireplace. You can purchase a gas firebox insert from Home Depot for $300-$600. Ledgestone Ledgestone is engineered tile, assembled together to resemble a natural look. The typical size is 6″ (high) x 12″ (long). And, the stone is sold in square foot sections, which is two pieces. Pricing ranges from $4.00 to $8.00 per square foot. You will need mortar and grout to install this tile on the wall, surrounding the firebox. The tile total costs will be between $200-$400. Wood Boards The wood boards, when attached together, will form the fireplace mantel. You will need to purchase the below materials: The total costs will be between $60-$100. How Is It Put Together? The total time for construction depends on the number of people, the experience (or familiarity) with a fireplace project, and how much detail is included in the project. If you are installing ledgestone tiles above the mantel instead of custom wood paneling, then you will save your contractor a couple of steps and a day of work. But, you can expect the project to take 2-4 days to complete. The first day will consist of demo and installation of the gas supply line and electrical outlet, if not already available. The contractor will also complete framing on day one. The second day will include assembling the mantel (including staining), installing the drywall, and installing the firebox. The third day will include installation of the mantel and installation of the tile. After a long day of work, the contractor will be done with the project. How Much Will It Cost? You can expect the total project to cost between $3,000-$4,000. Would you like a free, in-home consultation and estimate for your fireplace remodel? Call DDT Home Transformations at (630) 200-3945 or send an email to sales.ddthomepros@gmail.com to schedule your appointment today. #fireplaceremodel #fireplace #remodel #renovation #familyroom










